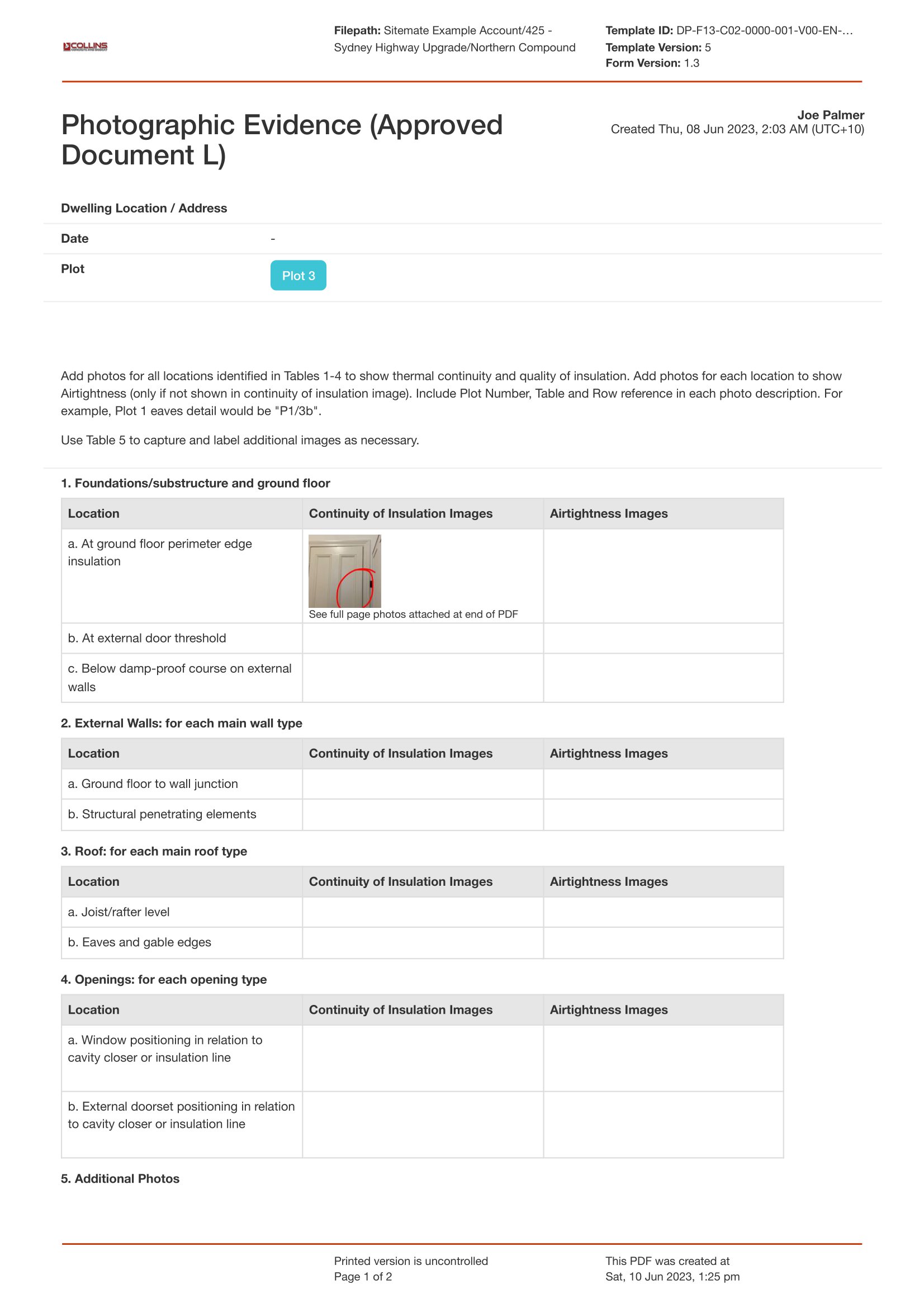Dashpivot article page – Part L air tightness

Part L Air Tightness
What is Air Tightness and its Relevance to Building Performance?
Air tightness is the measurement of how well a building envelope can prevent air from leaking out. It is an important energy performance indicator for complying with Part L. In simple terms, having less air leakage means less heat loss and less energy required for heating or cooling.
The main causes of air leakage are poor and inadequate seals around frames, service penetrations, roof spaces, lofts and junctions in between building elements, cracks and gaps, and poor or missing insulation. Poor workmanship is a major contributor in improper seals so it’s important to conduct seminars for proper sealing and installation, and conduct regular inspections throughout the entire duration of the project.
Improving airtightness can significantly reduce heat loss, upgrade the comfort of occupants, lessen energy build and most importantly lower carbon dioxide emissions. Developers and builders must have proper attention towards airtightness to make sure that dwellings and non-dwellings are sustainable and cost-effective in the long run.
Air Tightness Requirements for Part L
There are specific requirements for air tightness to make sure that buildings stay compliant with Part L, and they meet the energy-efficiency standards that lessen the heat loss.
Airtightness Testing
To measure the air permeability, new dwellings must undergo a blow door test that assesses the amount of air leaking through the building envelope at 50 Pa. The maximum air permeability allowed is 8 m³/(h·m²) for both new and existing dwellings/non-dwellings.
Designing and Constructing for Airtightness
Developers and builders should design with effective air barriers and continuous sealing with proper installation around windows, doors, and service penetrations.
Test Reporting
Airtightness testing results should be documented. These are mandated to be submitted to a Building Control body including the test methodology and corrective actions taken as compliance to part L
Rectification and Retesting
In the event that the building fails to meet the standards for airtightness, corrective actions must be done as soon as possible. For any corrections made, retesting must be performed to ensure that the building no meets the airtightness requirements and is compliant with Part L.
What are the areas to focus on when inspecting for Air Tightness? in the context of Part L
There are several areas all around the building envelope where air leakage commonly occurs and they should be prioritised for inspections. It’s important to check if the windows and doors are properly installed and sealed as these are the most common causes of air leakage. Air may likely escape through the gap between the floor and the door and through gaps between poorly fitted seals. External and internal corners, wall-to-floor junctions, and wall-to-roof junctions should be also well-sealed and airtight. Even air may leak through vents, external and internal pipe works, ducts, chimneys, fireplaces, cables, HVAC units, electrical sockets, and switches if they are not properly sealed. If the roof structure, eaves, loft hatches, and roof ventilation points are not well-sealed or the air barriers are not continuous, air may leak as well.
Carefully inspect these areas for any unintentional airflow and immediately replace them if they don’t meet the requirements. Consult professionals during the design, installation, and post-testing stages to monitor the consistency of air tightness in the building envelope.
Documenting Part L air tightness compliance
Conduct airtightness tests and utilise digitised forms to record the results in real time, even offline. Upload photos on the go, with GPS, comments, tags and mark-ups. You can save your document for later too if the testing is halted. A smart digitised form allows you to focus completely on the work at hand and easily input the data using your phone, tablet or computer. No need for physical papers to be brought on site that you may possibly lose. Your documents are stored in the company database, centralised and secured. For proof and compliance, it’s easy for you to track the forms by organising them in dates and types. Even if you have hundreds of documents, just simple search in the database whatever you need.

Use this template to show Part L air tightness compliance
Optimise the workflow through a flexible folder system that you can use, for example, organising folder by projects or by site. That way, it’s easy for you and your team to jump through documents from one project or site to another. Remotely, any person that you give permission to access the documents, can update them or see progress in real time.
Build custom charts and dashboards for your audits, reports, or whatever you need for Part L Compliance. By having these tools, it’ll make it easier for you to make informed and smart decisions in operations.
If you need various signoffs in your airtightness reports, you can make your documents into a workflow where multiple digital signatures can be placed. Easily track the progress of the signoffs and notify the persons involved.
Easily convert your existing documents into digital formats and keep track of them so you won’t lose any records.

Inspection and Test Plan (ITP) template
No one plans to fail, they fail to plan. Ensure your projects are a success with this ITP.

Non-Conformance Report template
Document those painful non conformances with this powerful template.

Construction Punch List template
Punch your way through those punch lists with this powerful template.


