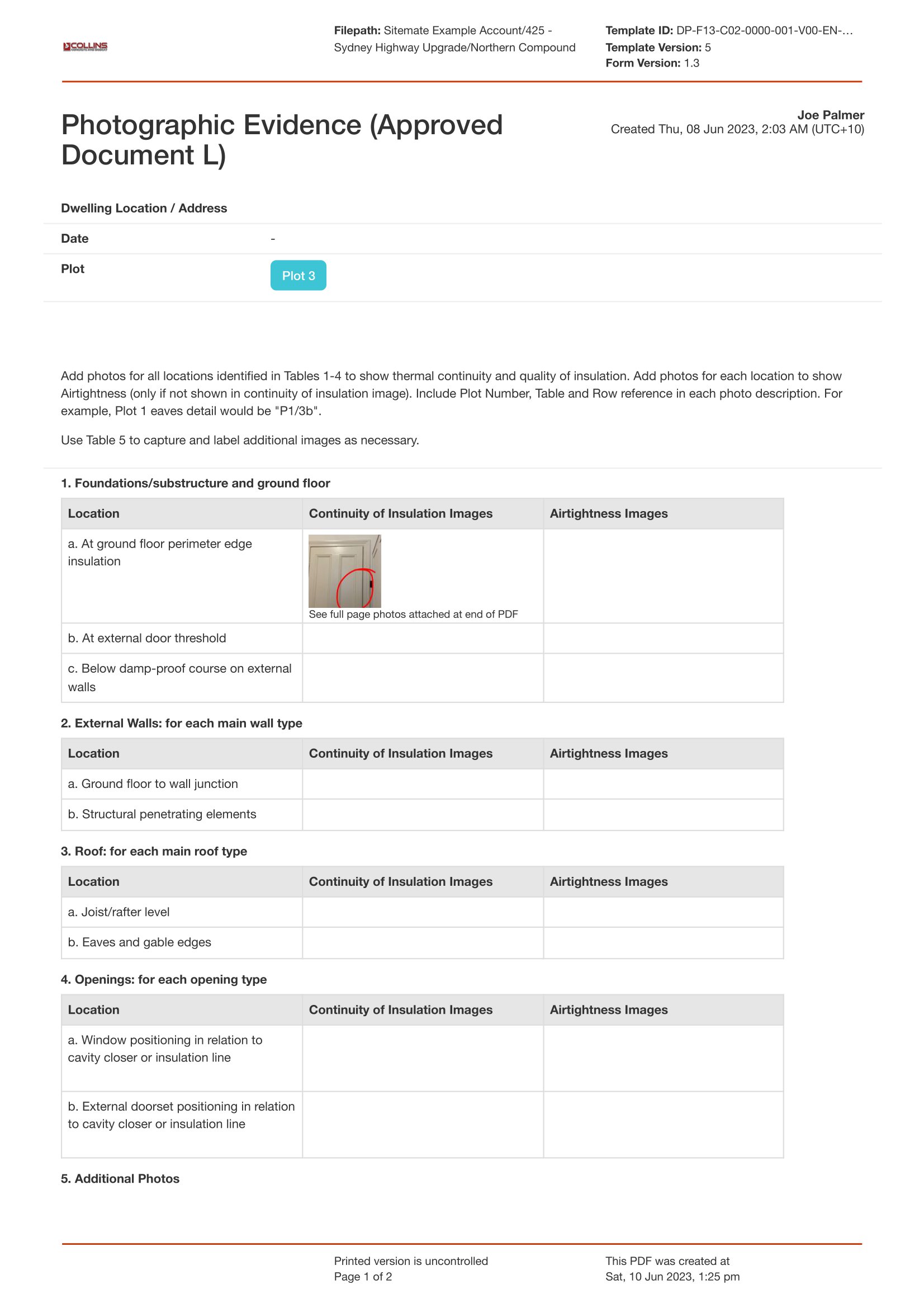Dashpivot article page – Part L calculations

Part L Calculations
Part L Calculations Intro
The calculations assess the key and important components of Part L Calculations such as the thermal insulation and air tightness of insulating materials for walls, floors, and windows (building envelope), thermal bridging in between the floor and wall/wall and roof, and the efficiency of the heating and cooling systems included in the designs. The design and as-built calculations can help builders, developers, designers, and architects compare emission targets. Part L calculations ensure that Part L environmental targets are achieved through energy-saving measures.
What are the key Components of Part L Calculations?
SAP & SBEM Calculations
SAP is used to assess the energy efficiency of dwellings or residential buildings by comparing the Dwelling Emission Rate (DER) with the Target Emission Rate (TER), while SBEM is used for non-dwellings or non-residential buildings by comparing the Building Emission Rate (BER) with the TER. The SAP Assessment approach is mainly focused on the heating, hot water, and renewable energy for residential buildings or dwellings, while the SBEM Assessment approach focuses more on a larger scope that includes heating, cooling, ventilation, lighting, and renewable technologies. SBEM is more complicated compared to SAP, as there is a variety in energy demands intended for different uses.
For data input, SAP only requires the U-values of the building envelope, windows, heating systems and other insulation materials but SBEM includes data on HVAC, spaces, area details, and lighting systems.
The government has an approved list of SAP software that should be used in calculating for dwellings, while for SBEM, developers should use SBEM-approved software likeiSBEM developed by the Building Research Establishment (BRE).
Target Emission Rate (TER)
The Target Emission Rate (TER), measured in kgCO₂/m², is the maximum level of carbon dioxide emissions for a residential building in a year. It’s the standard the designers and building owners use to make sure of all elements and is calculated during the design phase. There is no generic or universal TER number that applies to all buildings, and all of them are unique depending on the overall design. It should be calculated using the “notional building” or the theoretical design of the building that is most energy-efficient.
Dwelling Emission Rate (DER) for Dwellings
The DER is the actual carbon dioxide emissions in a dwelling or residential building and it should not exceed the calculated TER. To comply with Part L, DER must be lower than TER.
DER is calculated as:
DER=∑(Energy consumption for each fuel type×CO₂ emission factor for that fuel) / Total floor area (m²)
Building Emission Rate (BER) for Non-dwellings
The BER is the actual carbon dioxide emissions and it should not exceed the calculated TER. To comply with Part L, BER must be lower than TER.
BER is calculated as:
BER = Total annual CO₂ emissions from energy use / Total floor area of the building
Part L Calculations Submission of Results & Certification
Part L Calculations are mandated to be submitted to Building Control bodies to provide proof that the overall building design and structure comply with the Part L regulations.
Prior to submitting, developers should prepare the calculations (SAP or SBEM). These calculations are done by a SAP/SBEM assessor. For SAP/SBEM software, they already contain the calculation for TER so assessors can easily compare the DER/BER rates to the TER rates. Easily input the data and they’ll have the results they need. It’s important to take note to use government-approved SAP software or accredited SBEM software for this. Aside from the calculations, developers should prepare a detailed SAP/SBEM report, the Energy Performance Certificate (EPC), Air Tightness Results, and As-Built/Post Constructed SAP/SBEM calculations. It’s important to review these documents before submiting them to Building Control. Take note that submission happens in two stages: (1) the design stage for proposals, and; (2) as-built for the after-construction and final output. Once the Building Control approves these documents, they will issue a Completion Certificate to confirm that the building complies with Part L. Developers may submit these requirements through online submission portals or through direct submission via email or personally through a local authority or approved inspector.
How to utilise digitised forms and documents to submit your Part L calculations and other requirements?
Utilise digitised forms to organise your reports, documents, and forms prior to submitting to Building Control Bodies. You can label and group according to types of documents, and even use the flexible folder system to group them by projects or locations. Build custom charts and dashboard for your audits, reports, and other Part L compliance documents.

Manage Part L calculations easier with this form
Record Photographic Evidence to show your Part L calculations compliance
Implement smart decisions with real-time digitised forms, and build custom charts and dashboard for audits, reports, and Part L compliance documents.
Workflow contactless sign offs from multiple individuals and professionals are also made easy with digitized forms as you can notify those people at certain approval stages of your documents. Similarly, you can view the status of these documents.
Collect all documents during the two key stages of submitting to Building Control and avoid the hassle of losing any of the documents as everything is centralised in one database.

Inspection and Test Plan (ITP) template
No one plans to fail, they fail to plan. Ensure your projects are a success with this ITP.

Non-Conformance Report template
Document those painful non conformances with this powerful template.

Construction Punch List template
Punch your way through those punch lists with this powerful template.


