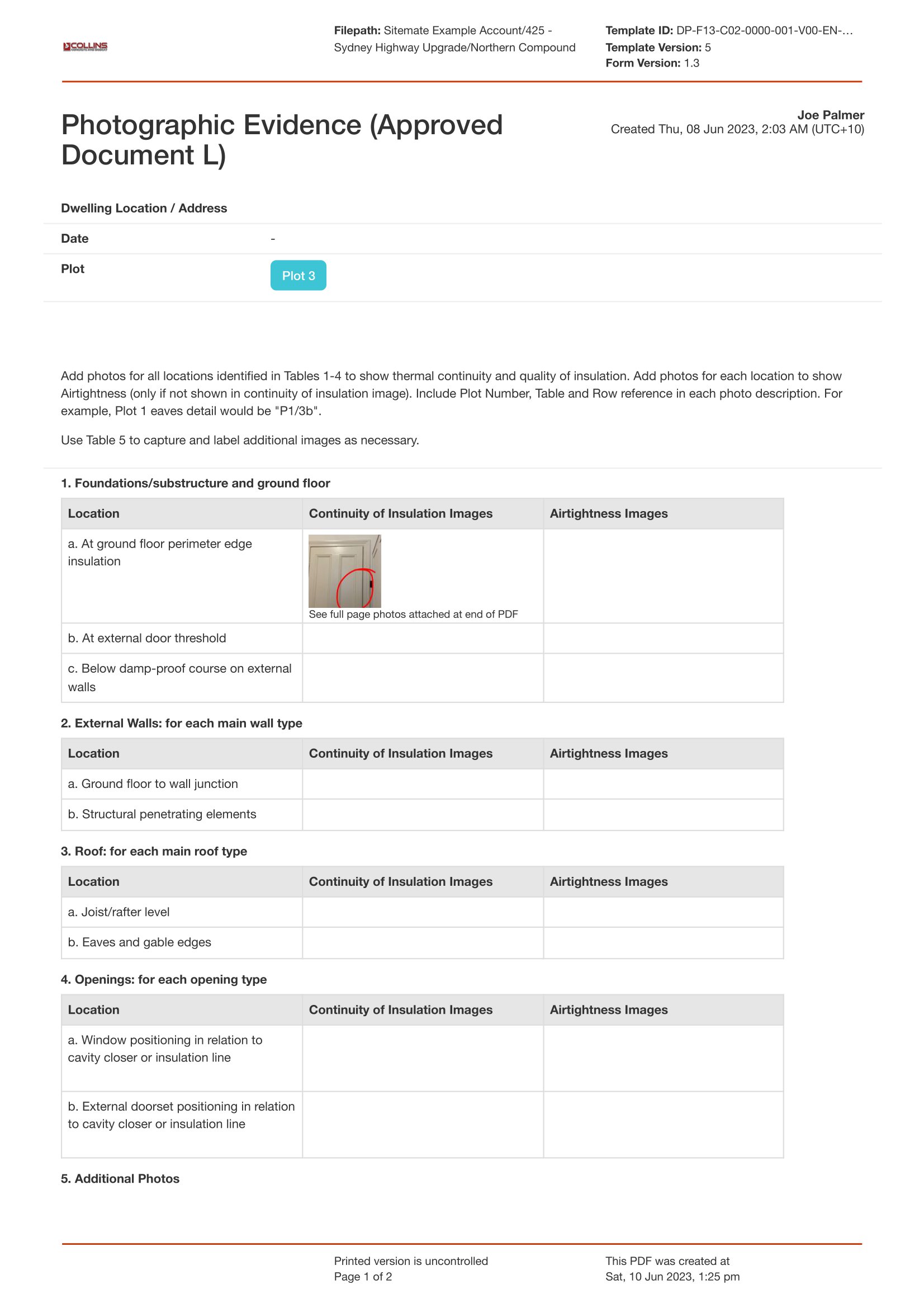Dashpivot article page – Part L doors

Part L Doors
Role of Doors in Part L Compliance
Doors are contributors to a building’s air tightness, and if they are poorly installed or sealed, the uninsulated space could lead to uncontrolled air leakage and consequently heat loss through convection as air can pick up heat from warm areas and circulates it through cold areas. Moreover, it undermines the energy performance of the building even if the other building elements are quality designed.
It is important to ensure airtightness in doors in order to reduce energy consumption needed to energise heating and cooling systems.
What are the installation techniques of doors for Part L compliance?
Firstly, seal gaps properly all over the door to prevent uncontrolled air infiltration and use proper weatherstripping materials like rubber gaskets and foam strips to prevent rain and water from entering the building.
Secondly, use doors that meet specific U-values that meet the Part L regulations. Most doors should have U-values lower than 1.8 W/m²K as per Part L regulations.
Thirdly, depending on the location, use glazed or partially glazed doors, meaning some portions are made of glass panels, like kitchens, bedrooms, living rooms, or hallways. Glazed doors have low emissivity, meaning allowing less heat transfer while still allowing light to pass through. This not only contributes to lessen heat loss but also solar gain where occupants can save electricity because of natural lighting. It’s also important that glazed doors have a low-emissivity coating.
Fourthly, depending on the location, use opaque or solid doors that are made of wood, metal, or of composite materials, like exterior passageways, internal garage doors, internal fire doors, or bathrooms. The insulating properties of solid doors are better and they seal more effectively for airtightness than glazed doors.
And lastly, doors should be installed based on the manufacturer’s guidelines to maintain the door integrity.
You can see a full Part L Regulations and Compliance Guide here.
Airtightness and Glazing to Door Performance & Solar Gain Correlation
Both airtightness and glazing are essential factors that affect a door’s performance and its solar gain capabilities. It’s important that they should be highly considered in order to comply with the Part L regulations.
A door that achieves the required permeability standard is considered as a good performing door. It doesn’t allow heat to escape in winter and it doesn’t allow warm air during summer.
Testing and Certification for Doors for Part L compliance
The testing and certification process starts by first evaluating the doors of their overall energy efficiency, airtightness, and thermal performance. There are usually three tests that need to be completed: (1) U-Value Testing; (2) Airtightness Testing, and; (3) Solar Gain Control Testing for glazed doors.
Manufacturers should test their products and include a certification that proves the U-values of their doors are compliant with Part L. If not, a third body certification body will test using the methods under the standard BS EN 10077-1 to calculate for their U-values. Typically, a certification is done through the manufacturers.
Airtightness test is also a requirement and a blower door is used to assess the overall airtightness of the building. The standards and methods are set under BS EN 12207.
If the building has glazed doors, a solar gain control testing is required to measure how much heat from sunlight is passing through the glass. The test must be referred from the BS EN410 standard. The results should indicate that the door allows enough sunlight without unnecessary heat gain.
The doors must be certified by bodies such as the British Fenestration Rating Council (BFRC), British Board of Agreement (BBA), or the CERTASS. They will issue a certificate that indicates the doors have been tested and they meet the standards under Part L.
If ever the door fails to meet the Part L standards, it should be adjusted or changed and retesting is required afterwards. It may be required to conduct post-installation testings or inspections as well.
How to Ensure your Doors stay Compliant with Part L using digitised forms?
In performing on-site inspections, you can use digitised forms to use as a checklist to run through whether the door has labels or certifications prior to installation. You can attach photos that have GPS, comments, tags, and mark-ups. You may even include comments or corrective actions in case they don’t pass the checklist.
Conduct your U-Value, airtightness, and solar gain control testing using digitised forms and documents that you can store in the database to avoid losing any of them. Use a flexible folder system to organise your documents and label them according to which type of testing in alphabetical or chronological order.



